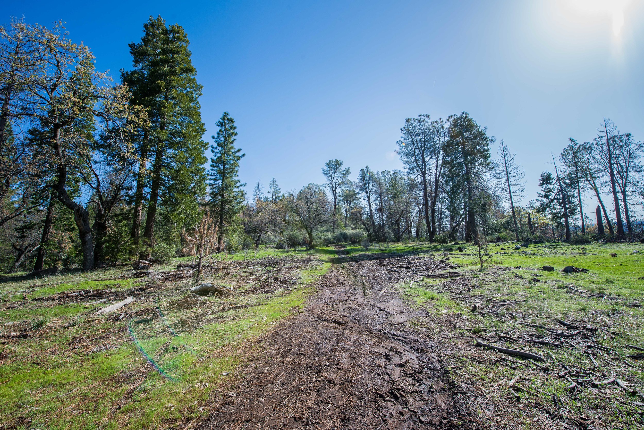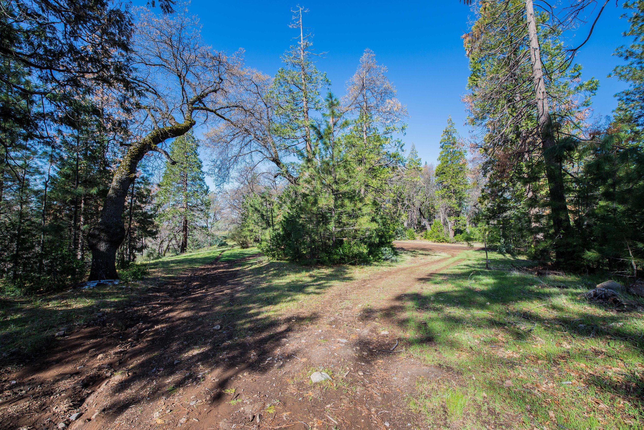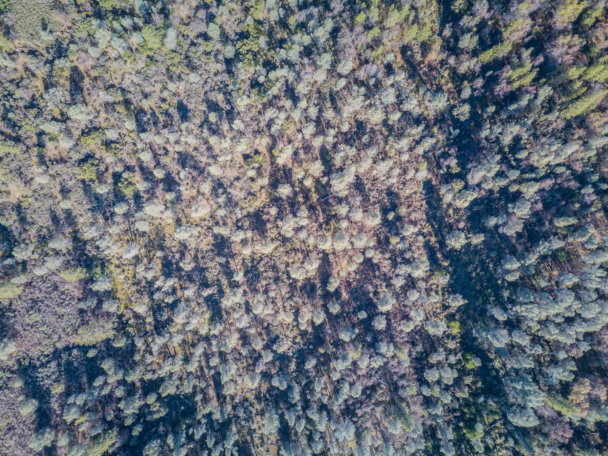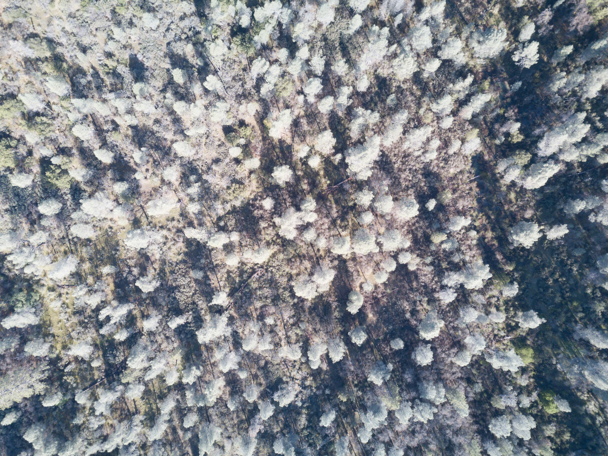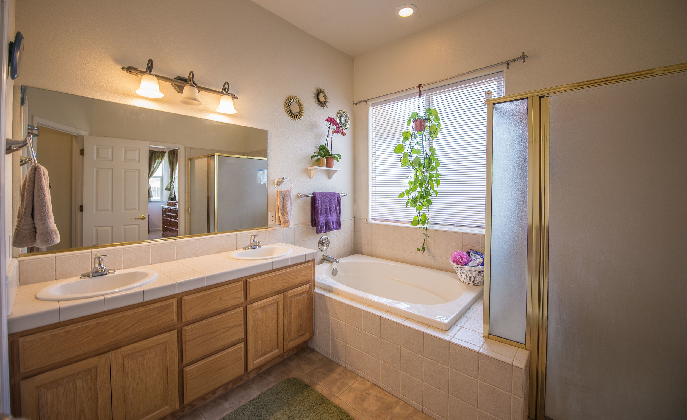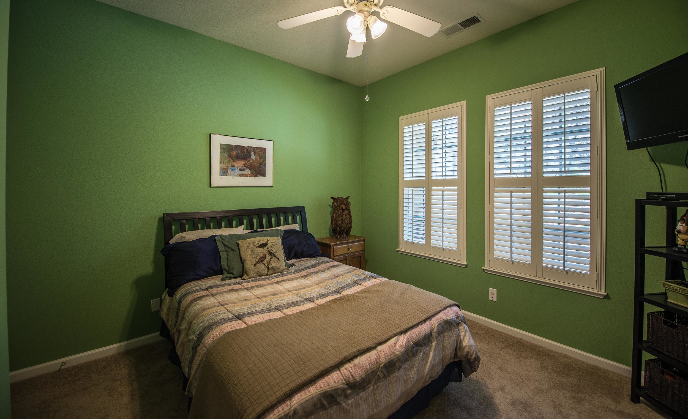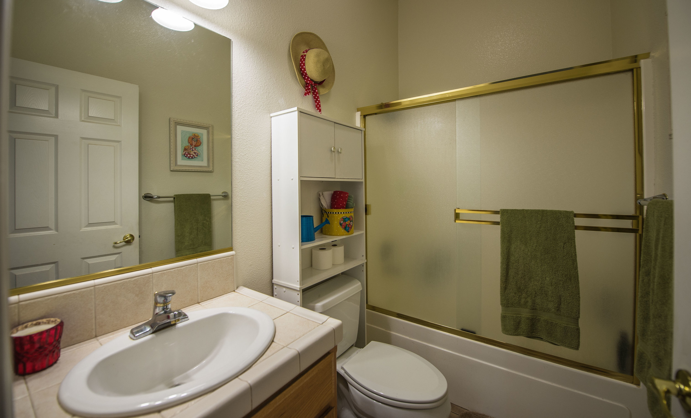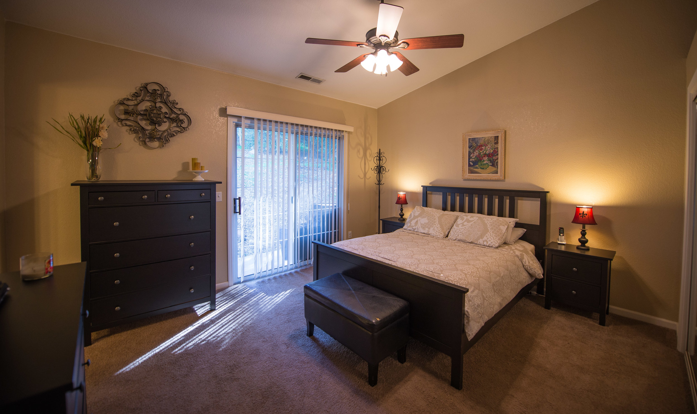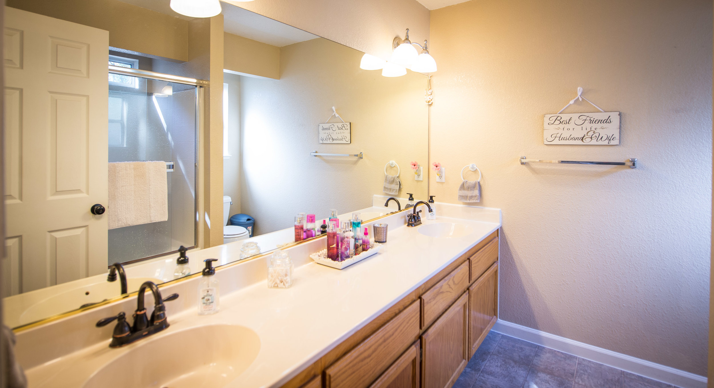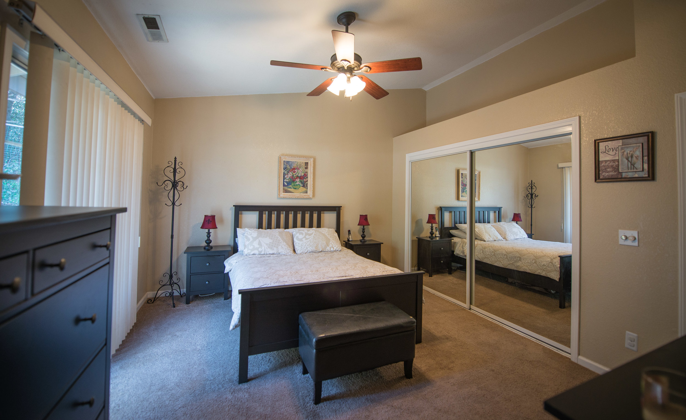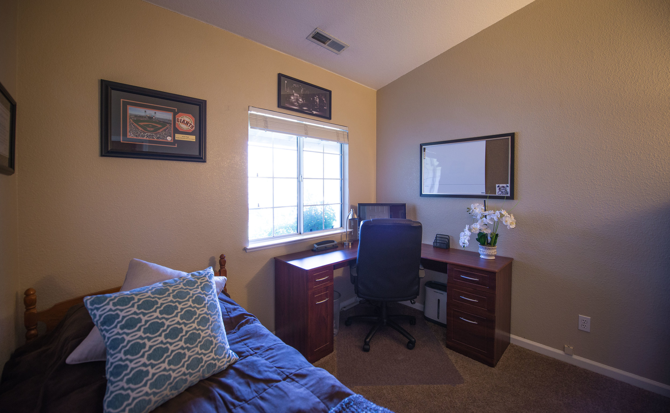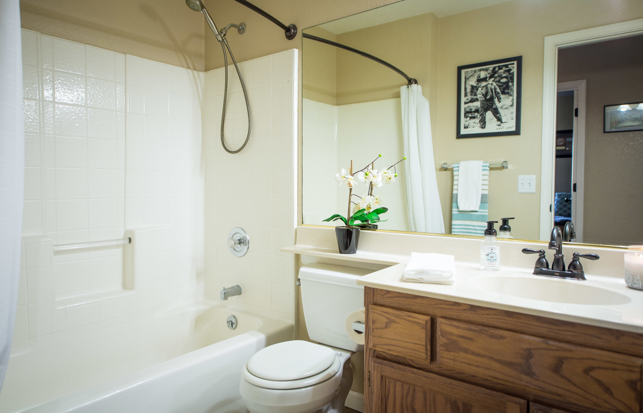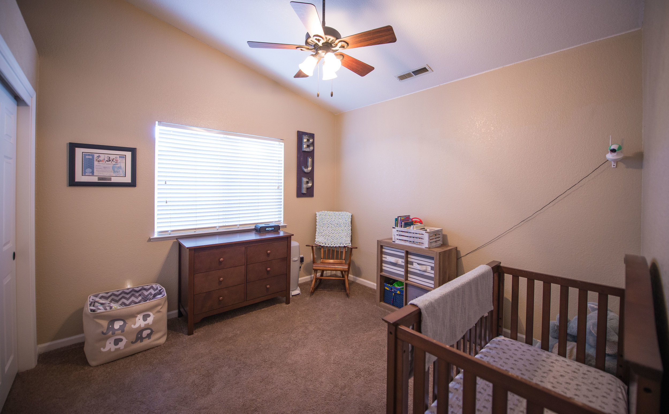Views...Views...Views...
Welome to 22680 Wildcat Ridge Rd. This spacious 2,324 square foot home sits on 3 lots that combined total 3.12 acres. The house, although built in 1963, boasts many modern updates. It has a spacious and open floor plan, central heat and air, as well as a mini-split heat/ac into the living room only. All the windows are updated double-pane vinyl windows- a great way to save on those heating and cooling bills. Let's take a look around the house.
The living room has many configurations as it is a great room that has of options for living room space, dining room space, and extra space. The focal point is the 180 degree fireplace in the middle of the room. You could configure the living room around the fireplace or around the TV corner. You can configure a large a dining room as well as putting a rower or treadmill to workout in the afternoon with a wonderful view.
The Kitchen is located within the living room as part of the great room. This home has a total of 4 skylights and you can see that they just bleed natural light into every room of the house. The living room also has a total of 4 sliding glass doors, making it seem like the inside is the outside. Simply put, the view cannot be contained. In addition, the kitchen has a breakfast bar, stainless fridge, and stainless oven/stovetop.
The central fireplace is just epic. A full 180 degrees of warmth delivered and it helps to break up the living room slightly into different parts. Dine while the coziness of the fire crackles and pops as you entertain your guests.
The master bedroom is on one side of the living room and then the hallway to the other 2 bedrooms and bonus room is opposite. A great layout for guests, kids, or grandkids to have a little space of their own.
The master bath has a tub/shower combo as well as a separate shower. It is spacious and offers 2 closets as well.
The other two bedrooms also have sliding glass doors. There is a hallway full bath for this end of the home. There is also a bonus room that is currently being used as a children's play room. It could be an office, a TV den, or even a guest bedroom.
The outside of this house is unbelievable. There is 3.12 acres within a very private setting at the top of Wildcat Ridge road. There is ample useable space at the top with plenty or parking space. You can park below the house, above the house, or in either of the garages. There is a 2-car detached garage that has skylights and dual sliding glass doors to showcase those collectible cars.
Down below the main driveway on the way up to the house there is an additional 4-car garage that is only two cars wide, but is twice as deep. It has a total of 8 skylights and 2 sliders. You can really show off those sports cars and toys in it with all that natural light.
The pictures below say it all, but this house has plenty of space for little ones to payt and people to park. But most of all, the new owner of this house will enjoy the views, sunsets, and the solitude. Check out all of these fantastic pictures to try understand the beauty of this place.
So call us today to see this special home. Enjoy the video below as well.
Nate (209)588-3778 or Ralph (209)743-2171
Thanks for reading!





























